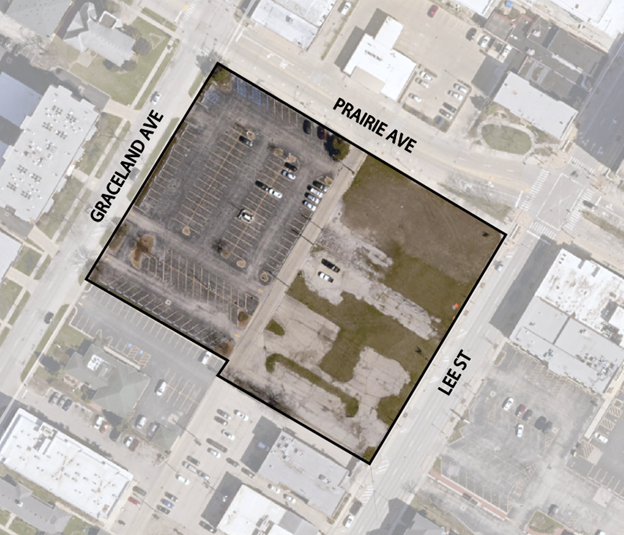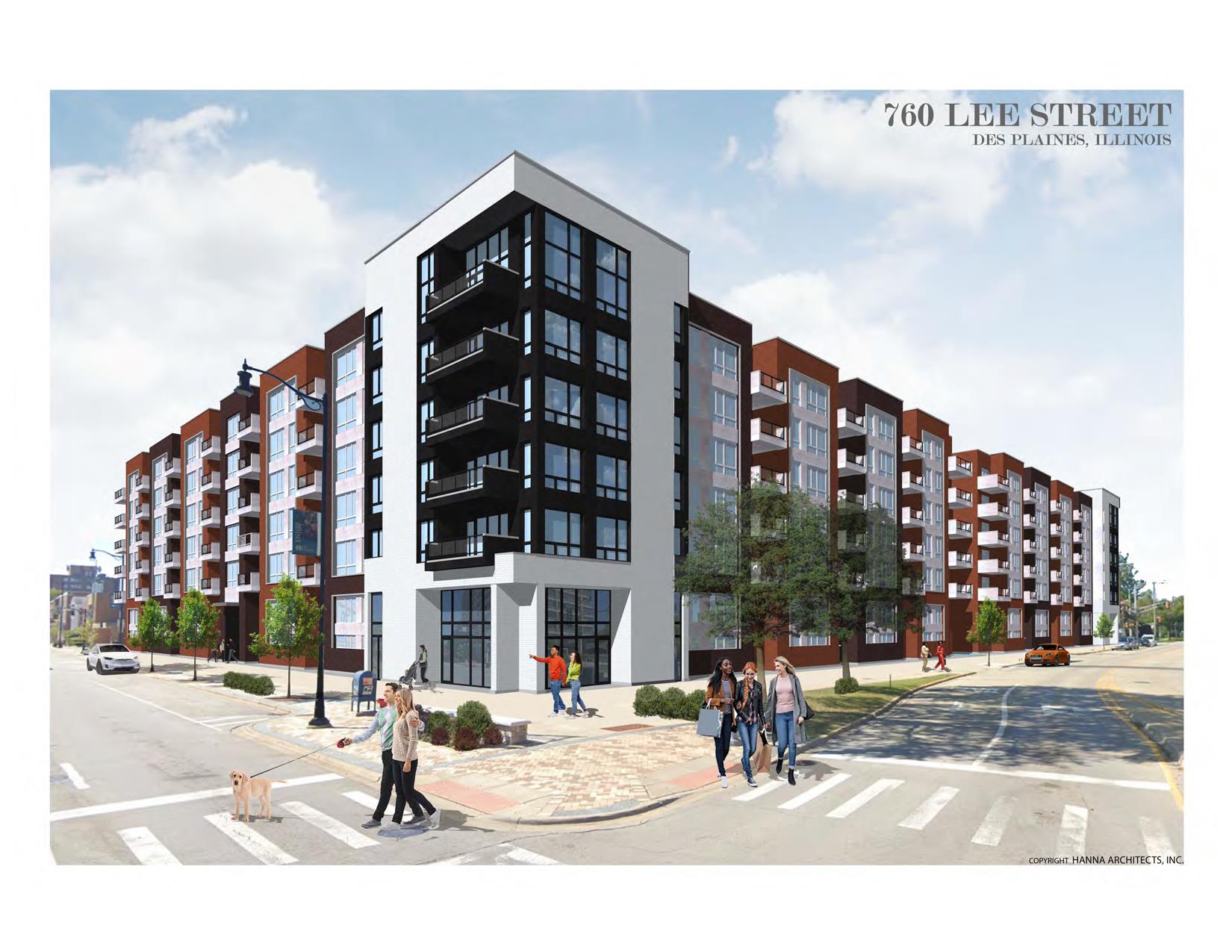760 Lee St. (Prairie and Lee)
The developer, Advent Properties LLC, is seeking to construct a development with multi-family residential units and ground floor commercial space at the approximately 2.8-acre site south of Prairie Avenue between Graceland Avenue and Lee Street. This property is currently occupied by a private parking lot and vacant parcels. The application requests include a Preliminary Planned Unit Development (PUD), a Plat of Vacation for the existing alley, and a Plat of Subdivision to consolidate the existing lots into one parcel and dedicate a new alley.
At the regularly scheduled Planning and Zoning Board (PZB) meeting on Tuesday, November 12, 2024 meeting, the PZB approved the Tentative Plat of Subdivision and recommended approval of the Preliminary Planned Unit Development to the City Council. Audio from this meeting can be found here. Details regarding this request, including PZB staff reports and plans, is located at this link or at desplainesil.gov/publichearings.
This case is scheduled to appear before the City Council at the December 2, 2024 meeting at 7 p.m. in Room 102 of the Des Plaines Civic Center. The City Council will provide the final decision on the proposed requests for: a.) Preliminary Planned Unit Development, with a parking exception to reduce the amount of required off-street parking spaces from 380 spaces to 298 off-street parking spaces, and b.) Plat of Vacation to vacate a portion of the existing 5,600 square foot public alley between the properties.
Public input can be provided by completing this form. Questions can be directed to Samantha Redman, Senior Planner by email at sredman@desplainesil.gov or 847-391-5384.
In March 2024, the developer and team provided an overview of their preliminary concepts, answered questions, and collected feedback about this development. No votes or actions on the proposed development were taken. Audio from the previous meeting can be accessed at this link.


10 W. Algonquin Rd (Vetter)
On Tuesday, June 25, 2024, the Planning and Zoning Board (PZB) hosted a special meeting and workshop surrounding the properties located at 10 W. Algonquin Rd.
Vetter Pharma, the property owner, provided an overview of their preliminary concepts, answer questions, and collect feedback about proposed building for manufacturing and office space to be comprised of approximately 150,000 square feet at the north end of the existing property. No alterations to the three existing office buildings are proposed at this time.
Conceptual plans presented at the meeting are available here. Audio from the meeting is available here.
No votes or actions on the proposed development were taken. Any future entitlement applications will be reviewed by the Planning and Zoning Board and City Council and shared with the public at desplaines.org/publichearings.
Have feedback on this proposed project? Fill out our public input form!
414 E. Golf Road (Cumberland Crossing)
On Tuesday, November 28, 2023, the Planning and Zoning Board (PZB) hosted a special meeting and workshop for the proposed Cumberland Crossing development.
The developer, Terra Carta Partners, is seeking a mixed-use development for a 6.49-acre site located at 414 E. Golf Rd. The developer and team provided an overview of their preliminary concepts, answered questions, and collected feedback about this development.
No votes or actions on the proposed development were taken. Public input can be provided by completing this form. See the conceptual plans for this proposed development here: 2023.11.22 - 414 E. Golf Rd - V2_PZB Workshop Files - 11x17.


Contour Place
On Tuesday, June 6, 2023, the Planning and Zoning Board (PZB) hosted a special meeting and workshop for the Contour Place proposed development. The developer, Luz and Associates, is proposing redevelopment and new uses for two properties in the vicinity of the intersection of Graceland Avenue and Thacker Street:
- Site A - 1217 Thacker/900 Graceland Avenue (3.17 acres, former site of Contour Saws) and
- Site B - Approx. 919/921 Graceland Avenue (1.23 acre, surface parking lot).
The projects would lead to multi-family and townhouse residential buildings. The developer and team provided an overview of their preliminary concepts, answered questions, and collected feedback about this development.
No votes or actions on the proposed developments were taken. Learn more about Contour Place.


Graceland-Webford Mixed-Use Development
A redevelopment has been proposed for the contiguous property of 622 Graceland Avenue-1368 Webford (the Journal & Topics property) and 1332 Webford Avenue (current public parking lot).
The proposed project is a full redevelopment for a mixed-use residential and commercial building containing approximately 131 multifamily residential units with an open-to-the-public restaurant. For residents, there are various amenities proposed throughout the development, including an outdoor swimming pool and recreation deck. The proposed building is approximately 82 feet in height.
The development includes an indoor parking garage, with adjacent on-street parking spaces and a loading area on Webford. The proposed parking is intended to serve the residents and the restaurant as well as create a supply of public parking to partially replace the surface lot at 1332 Webford.
Learn more about the Graceland-Webford Mixed-Use Development.

